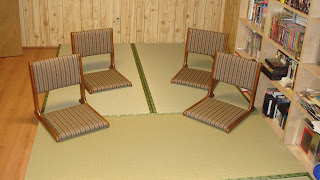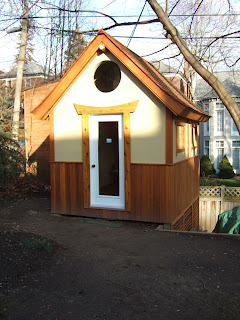
Monday, December 1, 2008
Sunday, November 30, 2008
A tatami room in Quebec

Traditional Japanese tatami mats will probably not fit most rooms in North America. However, a little creativity as in this example highlights the tatami mats as the centre-piece of the room. Unlike Japanese homes, most North American homes are centrally heated, and air vents are optimally placed on floors so that hot air may circulate upwards. The slight elevation also provides emphasis on the status of the tatami flooring, so that even strangers will hesistate before stepping on it, as if it required a different protocol.
Saturday, November 8, 2008
Wednesday, November 5, 2008
Tatami Rooms in the Japanese Home
Many rural Japanese homes have 1 to 2 large (8 or 10 piece) tatami rooms. These rooms are usually very minimalist rooms with no furniture in it. Typical to these rooms are an alcove (tokonoma in Japanese) which usually displays some modest art or calligraphy. Where space allows, a storage alcove would usually be situated right beside it that would store futons, pillows for when guests sleep over or perhaps seasonal art that's taken out when seasons change.
The tatami room is a highly versatile room that has no parallel in western home design. It defies labels. It is used for dining and entertaining, study or exercise, meditating and sleeping. Unfortunately, with shoji doors serving as both wall separators and doorways, these rooms are not very private, and can be drafty for a poorly insulated house-which Japanese homes usually are. The reverence for the tatami mats also helps define their ideas of privacy and cleanliness. Shoes worn outside the house never crosses the threshold (genkan in Japanese) of the entranceway into the house. When the wooden floors of the house is too cold for bare feet, socks are usually worn or house slippers. However, whereas the sock can be worn into the tatami room, house slippers rarely are. This is because the tatami room is never meant to be a traffic area, which explains why most tatami rooms are essentially surrounded by a corridor.
With adjoining tatami rooms separated by shoji doors, a home has the option of transforming itself from seemingly closed separated rooms into one massive open concept space. This versatility of the Japanese home satisfy both the human need for open space when there is company and privacy when we need to be by ourselves. The logic to be able to transform itself easily and quickly was necessitated by the fact that usually, more than one generation was living in the traditional home. The need for privacy also meant that areas within the house had sliding doors that would close off one space from another. In other words, there is no permanent open concept in a Japanese home.
Finally, a few words on tatami rooms with a hearth. They are as cosy as a fireplace chimney in an English cottage in winter and as romantic too, but fire hazards obviously exist. The room with such a hearth is usually meant to serve a tea ceremony and not meant as a campfire cookout inside the house. There are larger hearths used for get-togethers when nabe is served, but these rooms are usually found in high ceiling rooms where the heat and smoke can rise. Since the Japanese house is very poorly insulated, the dangers of carbon monoxide are somewhat mitigated.
The tatami room is a highly versatile room that has no parallel in western home design. It defies labels. It is used for dining and entertaining, study or exercise, meditating and sleeping. Unfortunately, with shoji doors serving as both wall separators and doorways, these rooms are not very private, and can be drafty for a poorly insulated house-which Japanese homes usually are. The reverence for the tatami mats also helps define their ideas of privacy and cleanliness. Shoes worn outside the house never crosses the threshold (genkan in Japanese) of the entranceway into the house. When the wooden floors of the house is too cold for bare feet, socks are usually worn or house slippers. However, whereas the sock can be worn into the tatami room, house slippers rarely are. This is because the tatami room is never meant to be a traffic area, which explains why most tatami rooms are essentially surrounded by a corridor.
With adjoining tatami rooms separated by shoji doors, a home has the option of transforming itself from seemingly closed separated rooms into one massive open concept space. This versatility of the Japanese home satisfy both the human need for open space when there is company and privacy when we need to be by ourselves. The logic to be able to transform itself easily and quickly was necessitated by the fact that usually, more than one generation was living in the traditional home. The need for privacy also meant that areas within the house had sliding doors that would close off one space from another. In other words, there is no permanent open concept in a Japanese home.
Finally, a few words on tatami rooms with a hearth. They are as cosy as a fireplace chimney in an English cottage in winter and as romantic too, but fire hazards obviously exist. The room with such a hearth is usually meant to serve a tea ceremony and not meant as a campfire cookout inside the house. There are larger hearths used for get-togethers when nabe is served, but these rooms are usually found in high ceiling rooms where the heat and smoke can rise. Since the Japanese house is very poorly insulated, the dangers of carbon monoxide are somewhat mitigated.
Subscribe to:
Comments (Atom)








